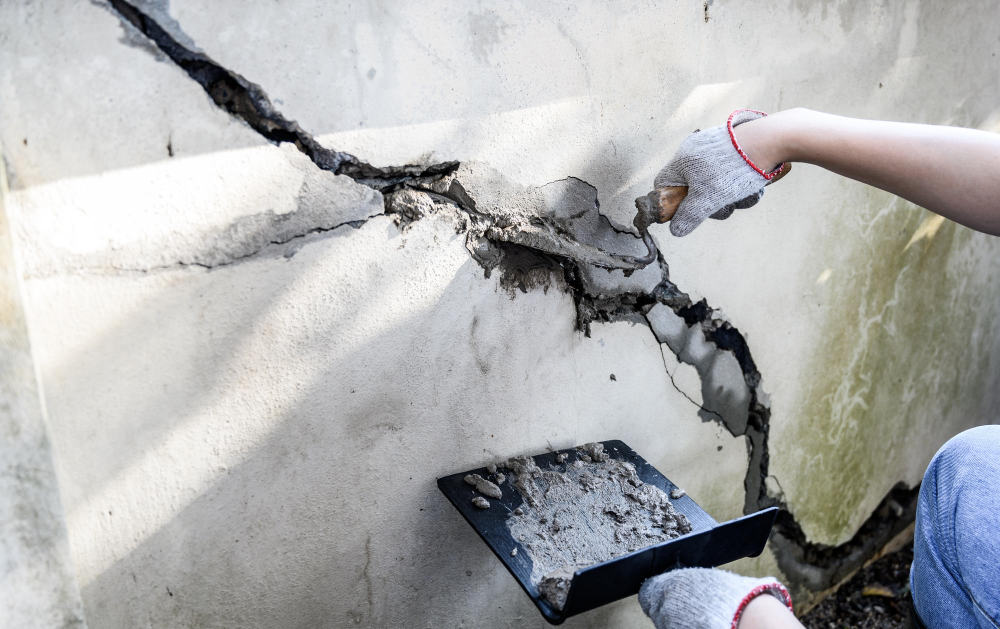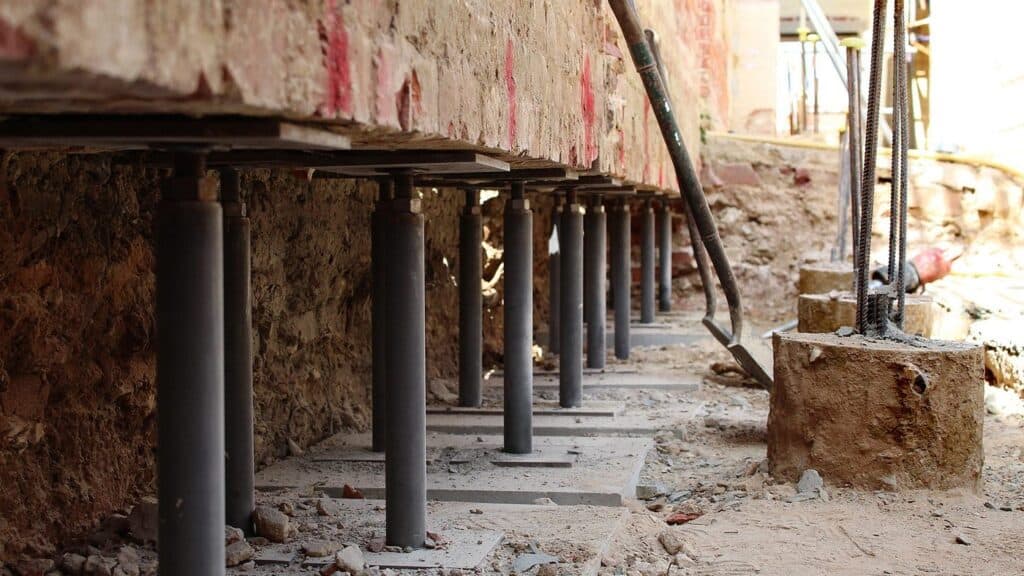Underpinning involves strengthening the foundation of an existing building to restore its stability. This process becomes necessary when the original foundation can no longer adequately support the structure. Typically, this happens due to changes in the underlying soil, whether from its natural composition or external factors that affect its integrity.
For a more in-depth look at the causes and reasons for which underpinning is required, continue reading below.
Table of Contents
ToggleA Brief History of Underpinning
Underpinning has been a vital technique in construction for centuries, with roots dating back to at least the 15th century. The Italian architect Leon Battista Alberti first highlighted its importance in his 1452 work De Re Aedificatoria, emphasising its use to reinforce foundations.
Over the years, underpinning has been done for many structures, including bridges, tunnels, and buildings, to strengthen and stabilise foundations. A notable example in modern history is the renovation of the Hotel Commodore in New York in 1979.
Today, underpinning remains essential for preserving and enhancing the stability of both historic and contemporary structures.
Why Is Underpinning Necessary?
Underpinning is typically needed when subsidence threatens the structural integrity of a building, potentially leading to severe damage or even collapse. Several factors can contribute to this:
Inadequate Foundations: Older buildings, in particular, may have foundations that were not designed to support the current load or structural demands.
Poor Soil Quality: Soils with high moisture content, like those with a high water table, can become unstable and unable to support the foundation properly.
Underground Excavations: Hidden voids, such as old mine workings, can weaken the soil beneath a building, causing subsidence.
Tree Roots: Roots growing beneath the foundation can disturb the soil and cause shifts, putting pressure on the structure above.
In these cases, underpinning helps restore structural stability and prevent further damage.
When Is Underpinning Necessary?
Key Triggers for Foundation Reinforcement
Underpinning becomes essential when a building’s foundation can no longer bear the structure’s load. This typically occurs for various reasons, including the ground and the environment surrounding the building. Some of the most common causes include:
Changes in the Soil: Shifting or unstable soil, caused by factors like subsidence, moisture-related soil expansion or contraction, or the influence of nearby large trees, can weaken a foundation. Unrepaired plumbing leaks can also cause soil erosion, compromising the foundation’s stability.
Initial Foundation Miscalculations: In some cases, the original foundation may not have been designed to withstand the particular soil conditions at the time of construction, resulting in insufficient support for the structure.
Less frequently, underpinning may be necessary for other reasons, such as:
Changes in Building Use: A property undergoing significant alterations, like a major renovation, may require additional foundation support to accommodate the new weight or load distribution.
Nearby Construction: New building projects or excavations near an existing structure can undermine the soil supporting its foundation, potentially requiring underpinning to maintain stability.
Increasing Load Demand: When a property is being expanded, for instance, by adding an extra storey, the existing foundation might need reinforcement to support the additional weight.
Environmental Events: Natural disasters, such as earthquakes, floods, or long-term droughts, can alter the foundation’s integrity, prompting the need for underpinning to restore stability.
How to Recognise If Your Property Needs Underpinning
Understanding when to consider underpinning for your property can be daunting, but certain telltale signs can help you spot potential foundation issues early. If you notice any of the following symptoms, it’s time to have a professional assess whether underpinning is necessary.

Visible Cracks in Walls and Floors
Small, superficial cracks are usually just part of the natural ageing process of a building and aren’t typically cause for concern. However, larger, more noticeable cracks, especially those that grow over time, are a different story. If cracks appear in places like the brickwork, floor tiles, or concrete slabs, they may be signs of a shifting foundation.
Uneven Floors
Unlike cracks, which are often easy to spot, uneven floors can be a more subtle yet serious sign of foundation issues. If your floors feel unlevel or slope in certain areas, it could be due to the foundation settling or shifting beneath the structure.
Door and Window Misalignment
One of the most noticeable symptoms of foundation movement is misaligned doors and windows. If you start noticing gaps forming around the edges of doors and windows, or if these features become increasingly difficult to open and close, it may indicate that the foundation is shifting.
Exploring Different Underpinning Techniques for Foundation Stability
When it comes to strengthening the foundation of a building, underpinning is an essential process. If done incorrectly, however, it could cause significant structural damage or even lead to the collapse of the property. Below are some widely used underpinning methods with advantages and specific applications.
Traditional Mass Concrete Underpinning
Often referred to as the “pit” method, mass concrete underpinning is one of the oldest and most widely recognised techniques. It involves carefully digging down beneath the existing foundation in sections, reaching the deeper, more stable layers of soil that can bear the building’s weight. Once excavated, the voids are filled with concrete to provide additional support.
Beam and Base Underpinning
A more modern variation of the mass concrete method, beam and base underpinning adds a layer of complexity and reinforcement. Instead of simply filling the excavated sections with concrete, reinforced beams are placed above, below, or in place of the foundation. These beams help distribute the structure’s weight more effectively, transferring the load to larger, stronger concrete bases beneath.
Mini-Piled Underpinning
Mini-piled underpinning is particularly useful when the soil quality is poor or the space for the underpinning work is limited. This method involves the insertion of hollow steel piles beneath the foundation, which are then filled with either grout or concrete to reinforce the structure. These piles support the building by anchoring it to more stable soil layers. Although mini-piled underpinnings can be more precise and suitable for tight spaces, they are generally more costly due to the specialised equipment and expertise required.
Don’t Wait for the Worst to Happen
Foundation issues can escalate if left unaddressed, leading to more severe damage that may require more extensive—and expensive—repairs. If you notice any of the above signs, it’s essential to consult with a professional foundation expert who can determine if underpinning is necessary. Early intervention can save you time, money, and stress.



